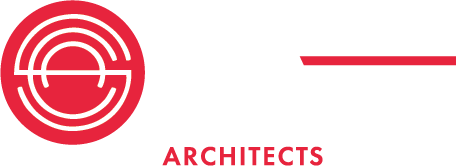Louisville, KY
Class A Office Space, Warehouse/Distribution Facility- 344,000 SF
SEA Studios is providing sustainable design services to Republic National Distributing Company’s (RNDC) Louisville location.
The ground up design focuses on creating a workplace with strong connections to nature. Using the orientation of the building, large curtain wall systems allows natural light to flow through the workspace.
The 51,000 SF of Class A office space includes collaborative social areas with lounge seating, five conference rooms, mixology room, and a 300 seat auditorium with motorized partitioning to create six additional meeting spaces.
Other design features include a NanaWall System designed around the mixology room. Creating a larger indoor gathering space when open. A curtain wall system, modern audio visual, and a double height break room with an abundance of natural light.

To conserve energy, perforated vertical metal fins surround the windows to protect from direct light. Two butterfly canopies bring the building a design edge to fit into the architectural fabric of the area. Sustainable design features are incorporated outside of the building. Electric car charging stations and bicycle racks are provided in the parking area to encourage the use of clean energy.


