[…]
RNDC Detroit, Michigan
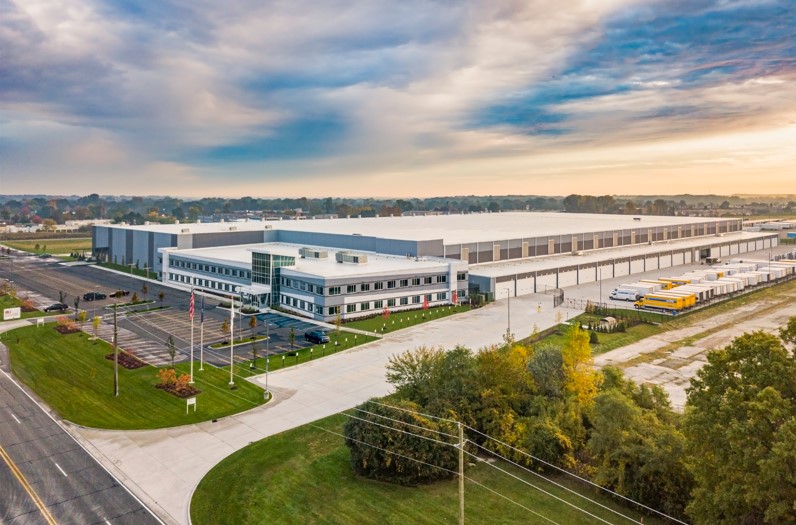
Throw in SEA projects here

[…]
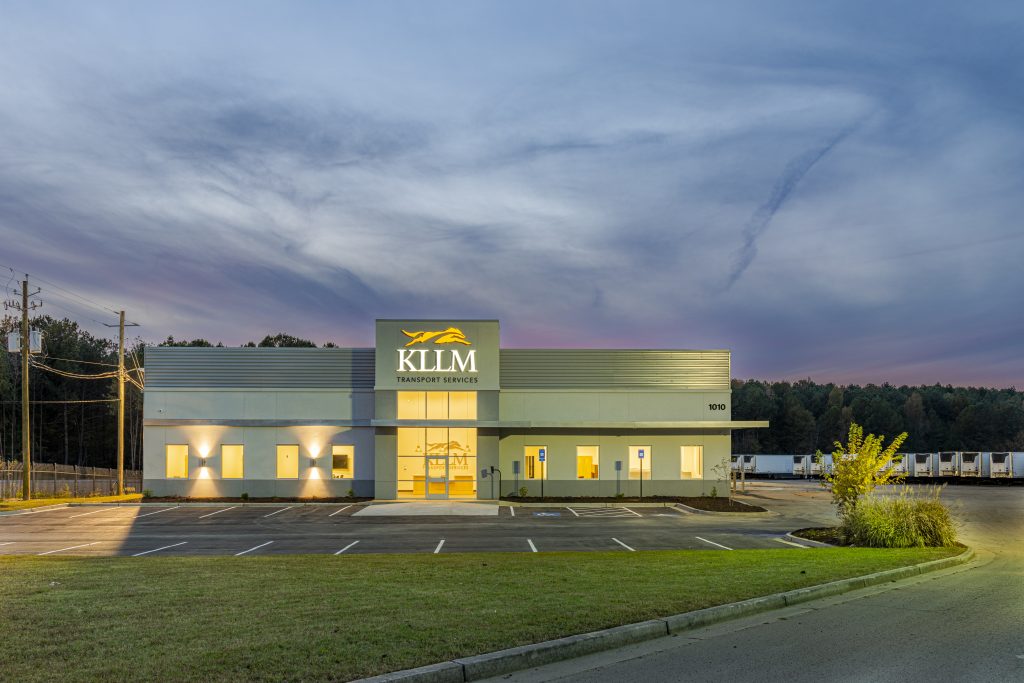
KLLM Transport Services LLC Morrow, GA Office Space/Hospitality 17,800 SF KLLM Transport Services’s Morrow location received an overhaul. The mixed use design accommodates an operations team, dispatchers, and drivers. Bringing the comforts of home, the design gives KLLM’s employees a place to relax and reboot. From custom cabinetry in the kitchen to floor to ceiling […]

RNDC Indianapolis Class A Office Space- Adaptive Reuse Republic National Distributing Company (RNDC) partnered with SEA Studio’s for an adaptive reuse project in Indianapolis. The 100 year old facility, warehouse with an attached office building, needed to be renovated for their growing company. The design reconfigured the building to create an open floor layout. With […]

Louisville, KY Class A Office Space, Warehouse/Distribution Facility- 344,000 SF SEA Studios is providing sustainable design services to Republic National Distributing Company’s (RNDC) Louisville location. The ground up design focuses on creating a workplace with strong connections to nature. Using the orientation of the building, large curtain wall systems allows natural light to flow […]

Iglesia De Dios Pentecostal Chamblee, Georgia Fellowship Hall Addition- 10,000 SF Iglesia De Dios Pentecostal, located in the heart of Chamblee’s historic district, is one of the few mid-century modern churches in DeKalb county. SEA Studios partnered with the church to design a 10,000 SF fellowship hall. Giving the rapidly growing congregation additional space […]
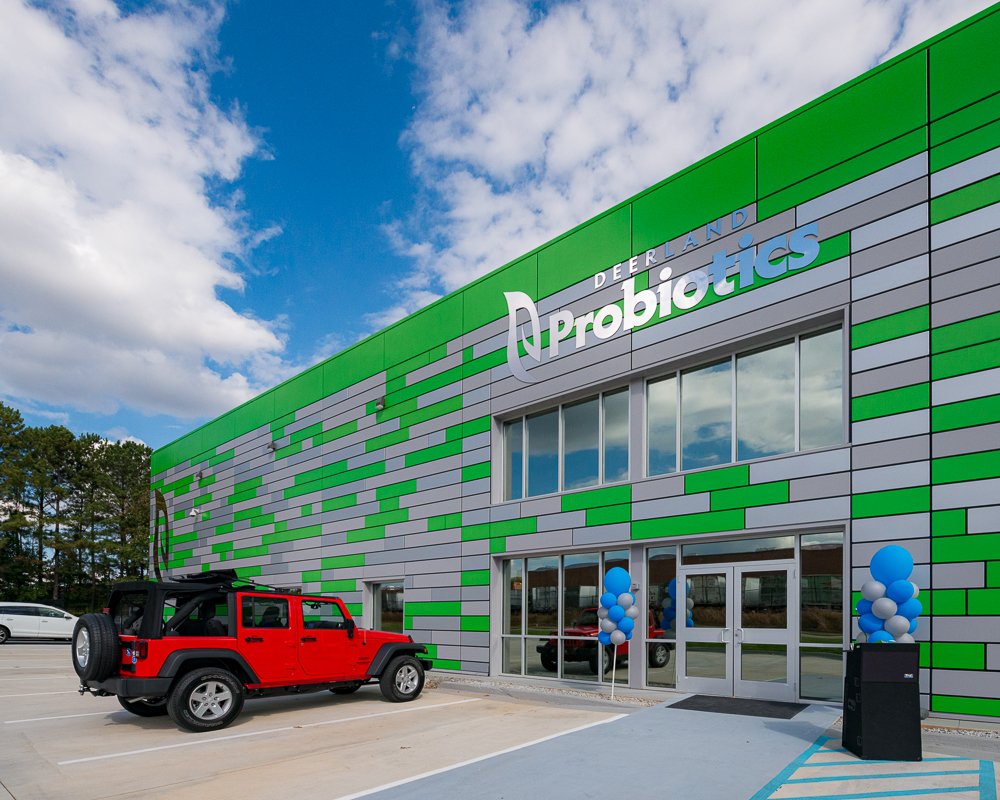
Deerland Deerland Enzymes (Completed 2017) – 28,000 SF Office and Light Manufacturing Facility with approx. 9,000 SF of Office and 19,000 SF of Production and Storage space. The Office space includes several specialized development and testing laboratories for the Probiotics, Vitamins and Supplements produced at the facility. […]

Technique Concrete Forest Park, GA Class A Office Space Technique Concrete’s fresh approach to a new 16,000 SF Headquarters. The Class A office space’s design has the millennial in mind with a strong focus on social areas, wellness, and connecting to nature. With sustainability in mind, the design uses the orientation of the building to […]
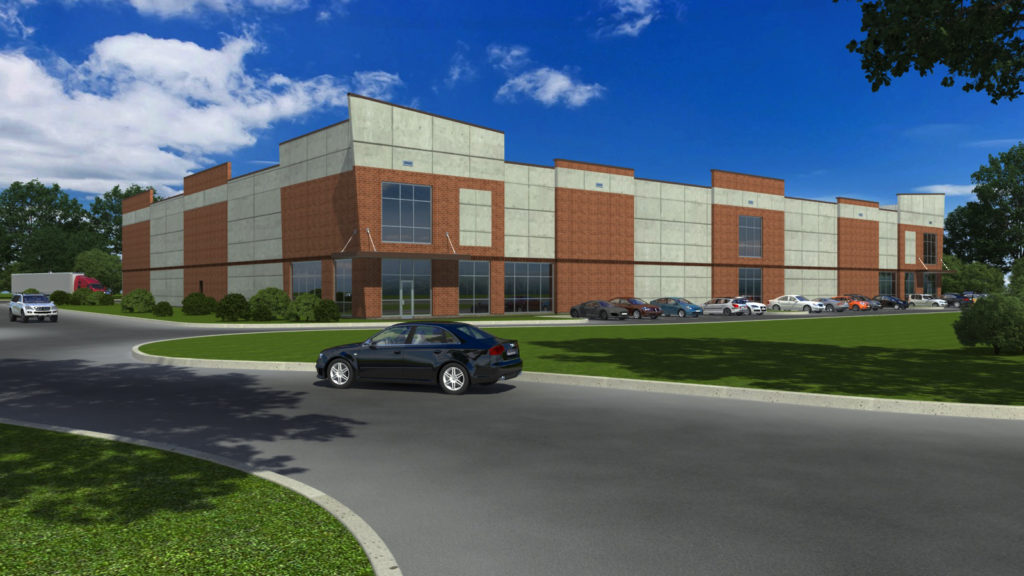
Beaver Ruin Business Park Spec Warehouse – 50,000 SF (Norcross, GA) […]
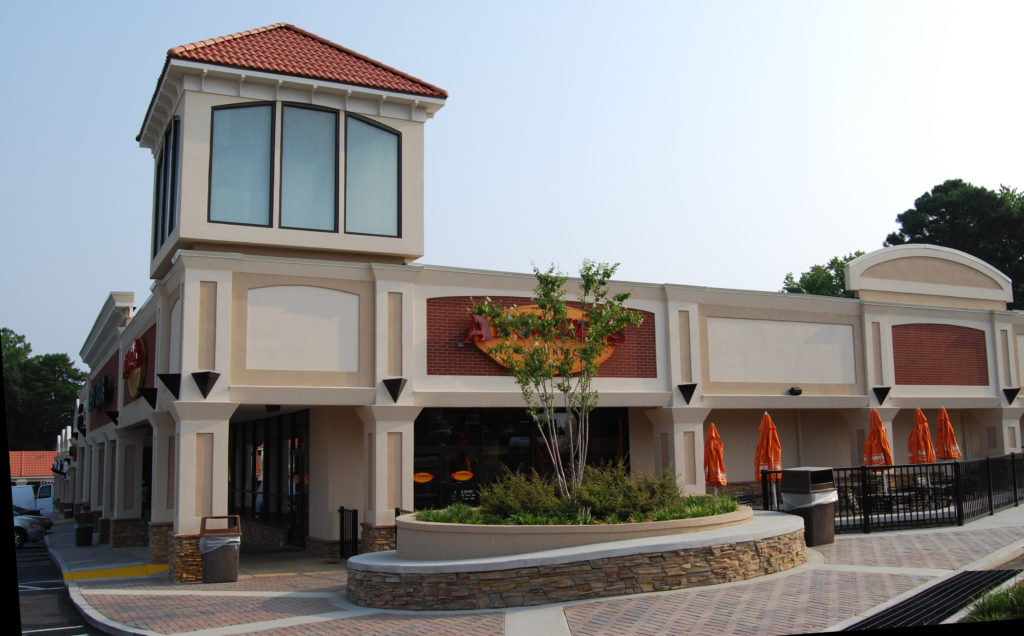
Briar Vista Shopping Center Atlanta, GA […]
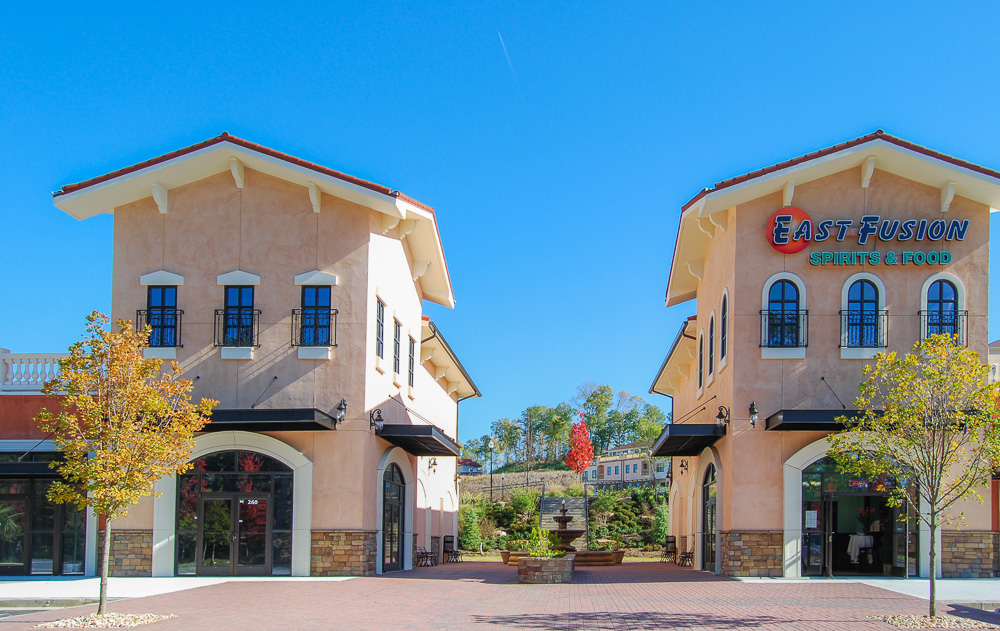
Camp Creek Village Retail Center […]