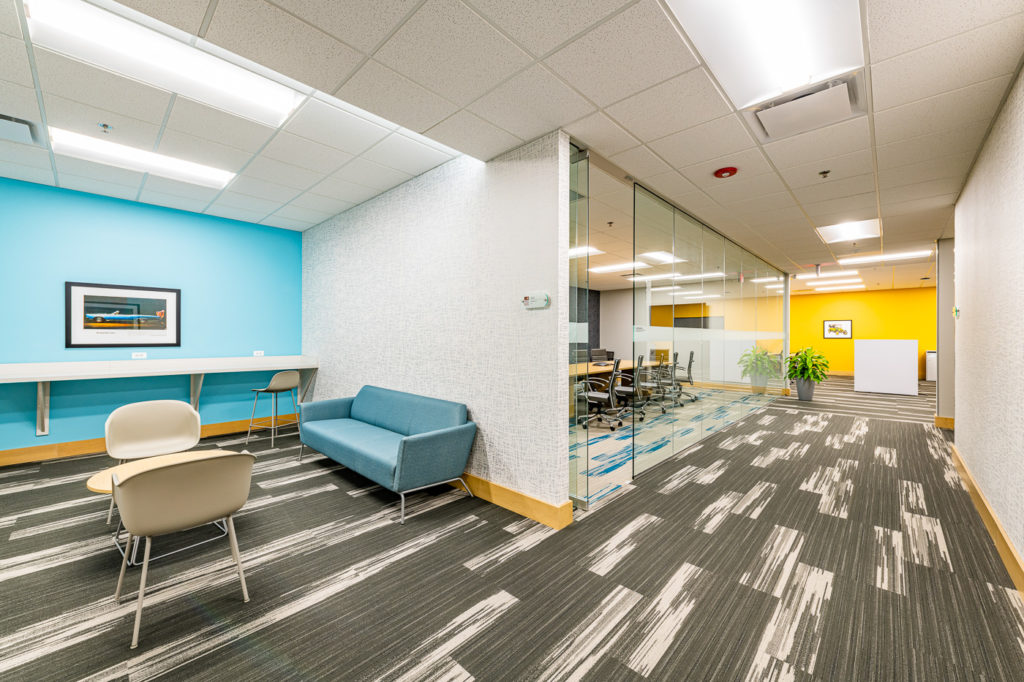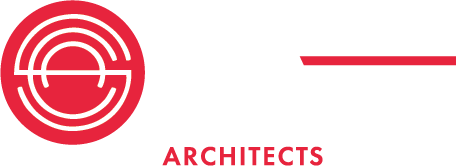The COVID-19 pandemic has caused many organizations to adapt first to remote-working and for those who could not work remotely, like warehouse employees, safety regulations. Looking prospectively at the future many trends for 2020 have been holding true and adapting in the face of “the new normal”, but what will design look like in the next 18-24 months? How can you and your organization modify and shape your space to reflect these changes?
Individual and Collaborative Workspaces
One of the major trends for 2020 was the shift to a hybrid workspace. The office of the future will likely combine both individual and collaborative spaces. The open office, that many workers already voiced their derision for, is on its way out. The pandemic has only added to that necessity. In the future, employee desks will be spaced apart and many offices may physically delineate these spaces with colored carpet tiles or using plexiglass separators.
Collaboration, freedom and flexibility are still important. One consequence of the shift to remote-work left many employees feeling isolated and yearning for the camaraderie and fellowship of being with their coworkers. At the beginning of 2020, large companies offered work-life balance spaces, like snack bars and rec-rooms with activities for employees to recharge. The pandemic has created a need to reexamine those spaces and optimize them for health and safety.
Another trend for 2020 was “hot desking”, essentially, unassigned seating that allowed employees to choose their work location for the day. Keeping to one’s assigned space may seem like the most sanitary option, but assigned desks actually result in much dirtier environments. Cleaners are often told not to touch objects in people’s personal spaces, thus leaving those areas uncleaned. In offices with unassigned seats, employees leave their workplace empty of personal artifacts when they leave and desks can be deep cleaned each night.
Modifications for Employee and Client Safety
Many of the modifications to workplaces will have lasting effects in architecture. Retailers have added plexiglass to provide a barrier between customers and employees. Some are creating larger aisles to allow for social distance requirements, or specifying that those aisles are one-direction only to minimize contact. Moving forward, retail spaces may have implemented design specified circulation throughout the building in one direction, for example, clockwise ingress and egress.
Warehouses, in the past, operated by having one worker pick an entire order. This could entail traveling all over the warehouse before delivering the whole order to the packing zone. The pandemic has forced an adaption to create separate picking and packing zones, allowing for adequate space in between each for social distancing. This limits the chances for warehouse employees to contract and spread germs.
Other workplaces have implemented hands-free technology to limit surface touching. Hospitality organizations are offering touchless check-in, menus and building access. Lessening contact limits the chances of individual exposure. Future-proofing design will create opportunities to implement this technology throughout the building. Beacons to detect the number of workers in a building and scanners to allow for entry and exit.
Flexibility
In the grand scheme of things, the mantra for the future of design and architecture is flexibility. Many of these adaptations may change again in the coming months. Organizations need to shift to a mindset of resiliency, so hybrid plans are ideal for combining efficiency and safety.
In architecture there’s a temptation to seek a perfect solution, a design that will solve a problem forever, rather than adapt and change for the times. The better solutions might be those that evolve as we all figure out our current and post-pandemic routines.
At SEA Studios, we pride ourselves on working as a team not only with one another but with our clients, contractors, and engineers. During each and every project we focus on:
- Establishing and maintaining a collaborative partnership with our clients and key project stakeholders.
- Our commitment to quality and integrity.
- Being innovative and efficient.
- Providing flexibility and precision.
We’re committed to helping clients develop new spaces, renovate existing infrastructure and expand on existing sites. Let us help you design the space for your organization that combines all of the best trends while allowing you to be resilient and efficient when facing the future.

