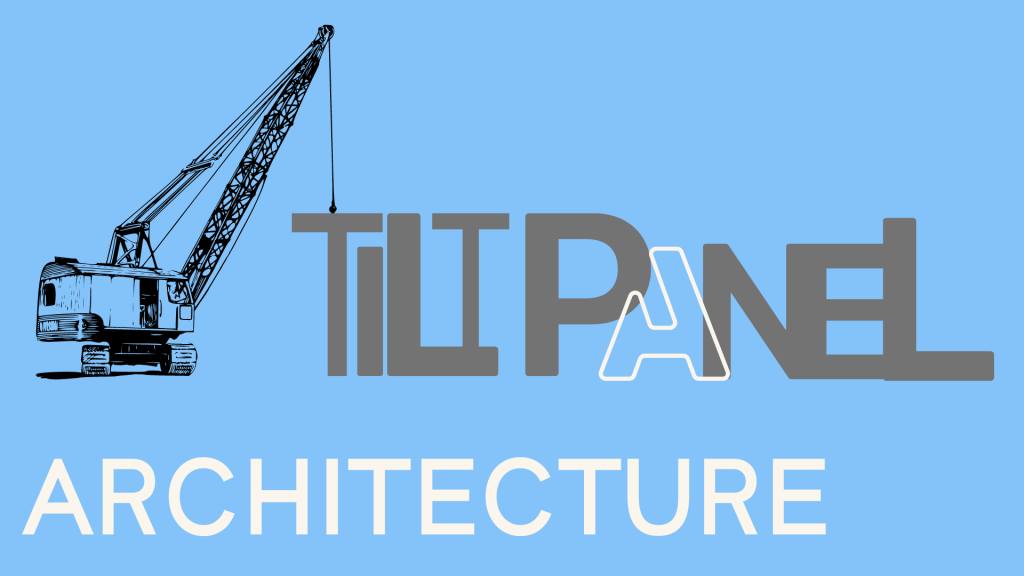Tilt Panel Construction
Tilt panel construction has been around since the turn of the 20th century. In the 1940s, the technique started to gain interest due to the mobilization of cranes. Tilt panels are most often associated with warehouse design. This is due to quick installation and being cost-efficient depending on the size of the building. SEA Studios’ first tilt panel design was in 1987; there have been many advancements in technology over the last 30 years. Now, tilt panels can be customized with various architectural features. Tilt panels are suitable for office buildings, shopping centers, and residential homes. Are tilt panels right for your project?


Not All Concrete Walls Are Made Equally
There are several types of concrete walls. Three main types are poured in place with vertical forms, tilt panels cast on a flatbed or concrete slab, and precast. Tilt panels are poured on the job site, while pre-cast panels are fabricated in a tilt plant and transported to the site.
Transporting over the road limits panel size due to road width, lane width, and bridge clearances, whereas tilt panels can be formed in much larger widths and heights. The limiting factor in tilt panel size is having the crane size available to do the lifting. Giant cranes must be transported in separate components and assembled on-site, often utilizing more than a dozen flatbed tractor-trailers.


There are projects in which tilt panels are not an option:
- – Limited space between adjacent buildings
- – No access to the job site for a crane
- – Power lines, ditches, railroads tracks, or other obstructions that limit crane operation
- – Limited sight size- the crew will need sufficient room to construct and erect panels
- – Frigid temperatures prohibit pouring concrete
https://www.youtube.com/watch?v=8-k4poUyRgo
The most significant advantage of tilt panels is the amount of time it takes to construct a building. Installation can take 12-20 minutes per panel, depending on panel size. For smaller facilities, panels can be installed in just a few days, grossly cutting down construction time and cost. Tilt panels are considered to be more energy-efficient than precast. The reason being is when the panels are joined; it creates joints, airflow can occur in this sector. The fewer joints on larger panels mean less likelihood of air infiltration.
Tilt Panel Design
When discussing tilt panels, the imagery of warehouses or big box stores pops into our heads. Today, with various architectural facades (porcelain, brick veneer, artistic reliefs, or coatings), a building can go from “blah” to “wow factor.” A curtain wall system can be inserted into the panels to achieve a traditional glass office building. In some instances, a veneer curtain wall system is attached to the exterior to create a faux glass office building.
 Other options to create visual interest are “tilting” the panels. A 5° tilt in an Omaha project (2015 Achievement Award from Tilt-Up Concrete Association) creates an optical illusion when approaching the entrance. Varying fenestration patterns are achieved by shifting the panel joints when panels are built on top of one another.
Other options to create visual interest are “tilting” the panels. A 5° tilt in an Omaha project (2015 Achievement Award from Tilt-Up Concrete Association) creates an optical illusion when approaching the entrance. Varying fenestration patterns are achieved by shifting the panel joints when panels are built on top of one another.
Lastly, not all walls have to be concrete. A steel and glass structure can be added as a wall to allow natural light to flow through the facility.
The Future of Tilt Panels
As we transition towards a sustainable world, advancements in science and technology focus on lowering concrete’s CO2 emissions. There are two additives for concrete coming down the pipeline, Titanium Dioxide nanoparticles and Graphene nanomaterial.
Besides water, cement is the world’s largest consumed product, producing approximately 8% of greenhouse gas emissions. Cement naturally absorbs CO2. However, it would take decades to mitigate the amount of CO2 produced during manufacturing. Research at Perdue University has found that adding nanoscale Titanium Dioxide to cement doubles its ability to absorb CO2 faster and in more significant volumes. Titanium Dioxide may be able to give concrete the potential of being a Net Zero product!

Scientists have been studying how to strengthen concrete for decades. Two scientists discovered that mixing Graphene into concrete increases its strength by around 30% compared to standard RC30. Nationwide Engineering experimented with “Concretene,” a mixture of graphene and concrete, to pour floor slabs of a gymnasium. The project resulted in needing 30% less concrete and no steel reinforcements.
CO2 emissions are less due to not needing as much concrete. Graphene also increases concrete’s tensile strength and water resistance. It may be an option to have steelless tilt panels using less concrete?
Are Tilt Panels Right For Your Next Job?
It’s essential to find an architecture firm experienced in designing tilt panel buildings. With over 250 tilt panel projects completed, issues can arise and will need to be solved quickly. Otherwise, creating a domino effect on timelines. Shop drawing review can often be tedious and time-consuming. Tilt panels are not always cost-effective, especially for smaller SF buildings. Our team can evaluate the project to see if tilt panels are the best option for your next project.

