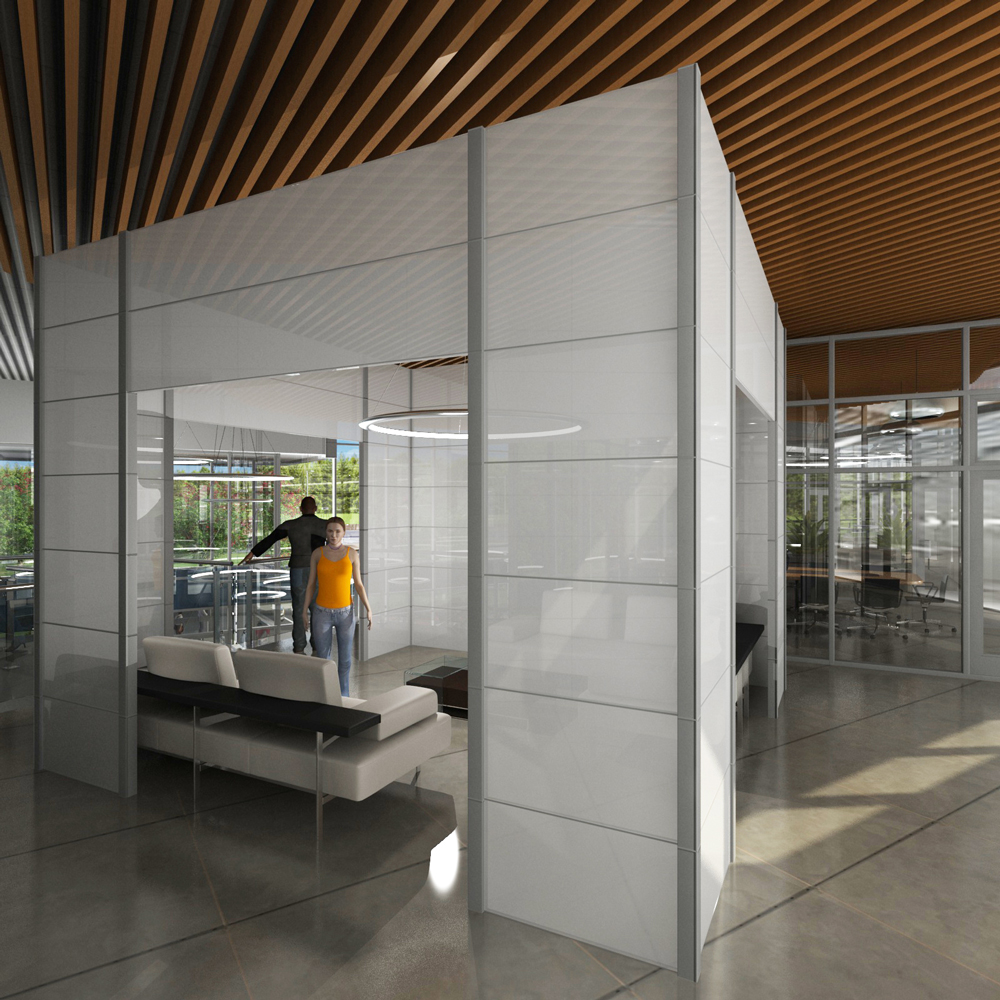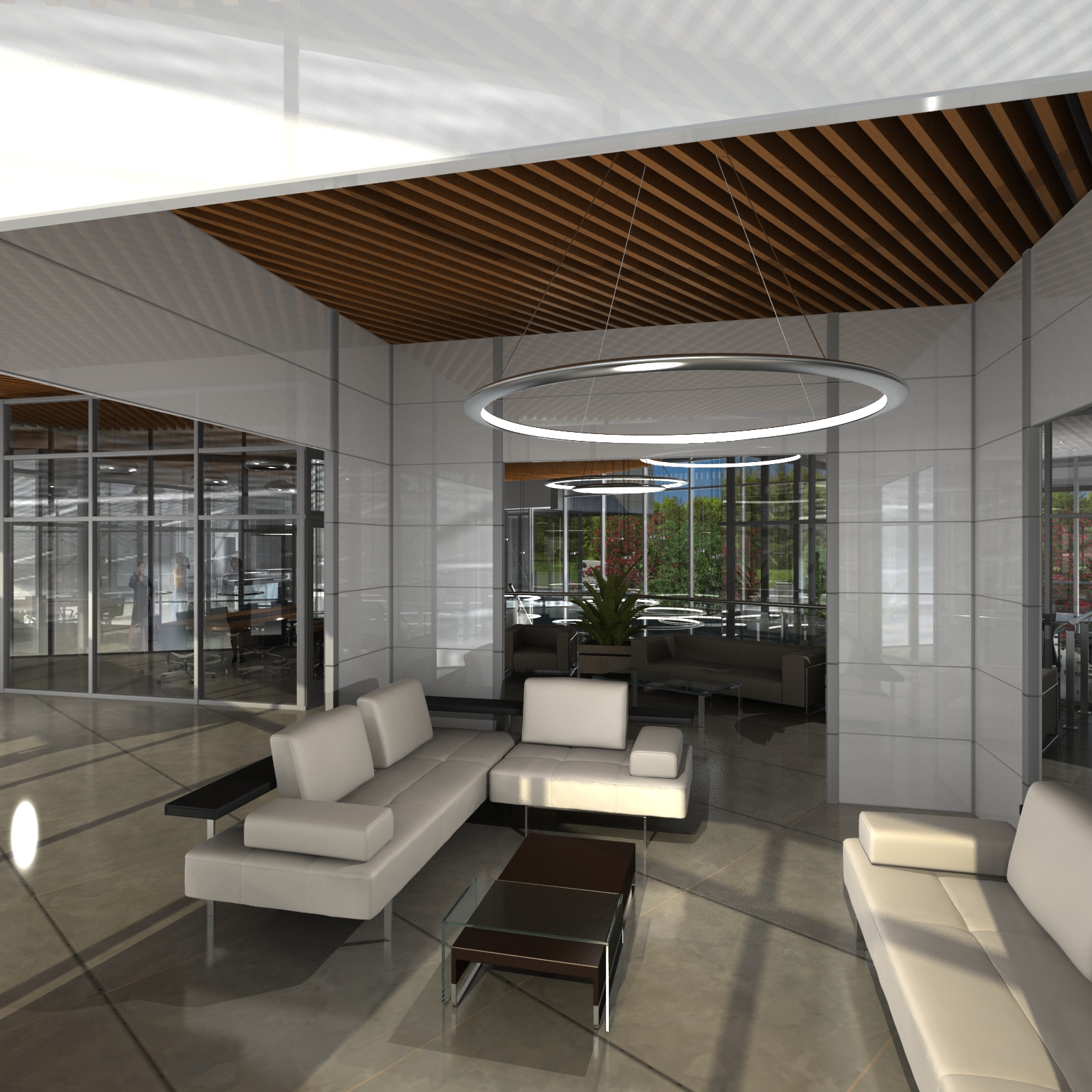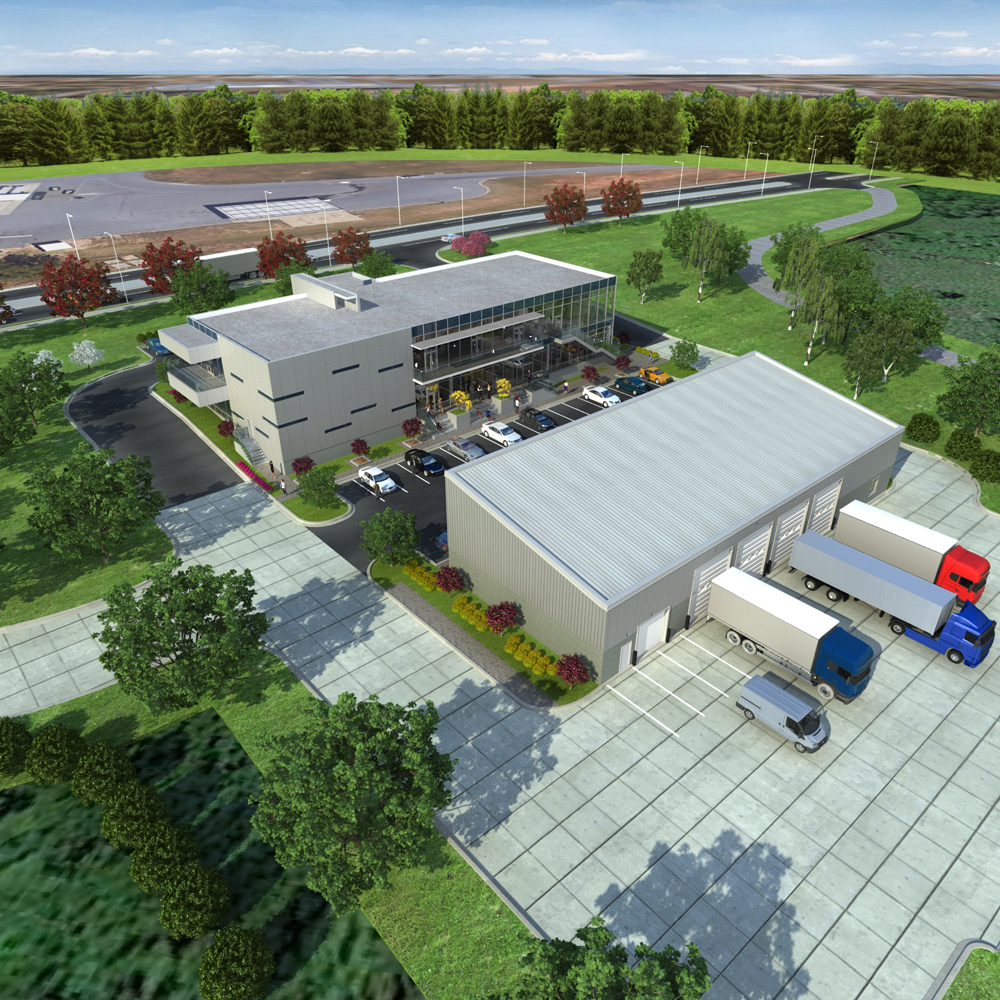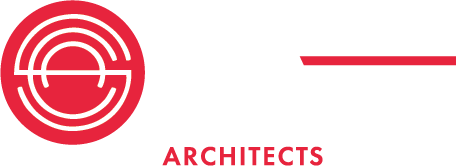Technique Concrete
Forest Park, GA
Class A Office Space
Technique Concrete’s fresh approach to a new 16,000 SF Headquarters. The Class A office space’s design has the millennial in mind with a strong focus on social areas, wellness, and connecting to nature.


With sustainability in mind, the design uses the orientation of the building to lower energy consumption. Large windows flank three sides of the building flooding the interiors with natural light. By adding architectural insulated metal panels with punch windows on the southwest facing side blocks radiant heat.


To conserve energy, the geometry of the Technique Concrete building is taken into account. Metal fins around the windows and deep balconies help block harsh sunrays from penetrating the interior space. The roof was painted white to reflect the sun.


The feature wall located in the midsection extends through the interior of the building, creating visual interest while providing shade to the entrance of the building. To spark collaboration amongst employees, indoor stadium seating runs along the stairwell. Two social areas provide lounge seating creating additional working areas. The fitness and wellness rooms promote a healthier lifestyle, with the hope of increasing productivity and employee retention.


With the intent to connect with nature, two NanaWall Systems are incorporated. On the first floor, the window system opens the stadium seating into the courtyard. On the second floor, the window system opens onto the balcony, creating a large social area. Outdoor work areas with ample shade are incorporated in the design. Additional features include three high tech conference rooms, shower facilities with laundry and lockers.



