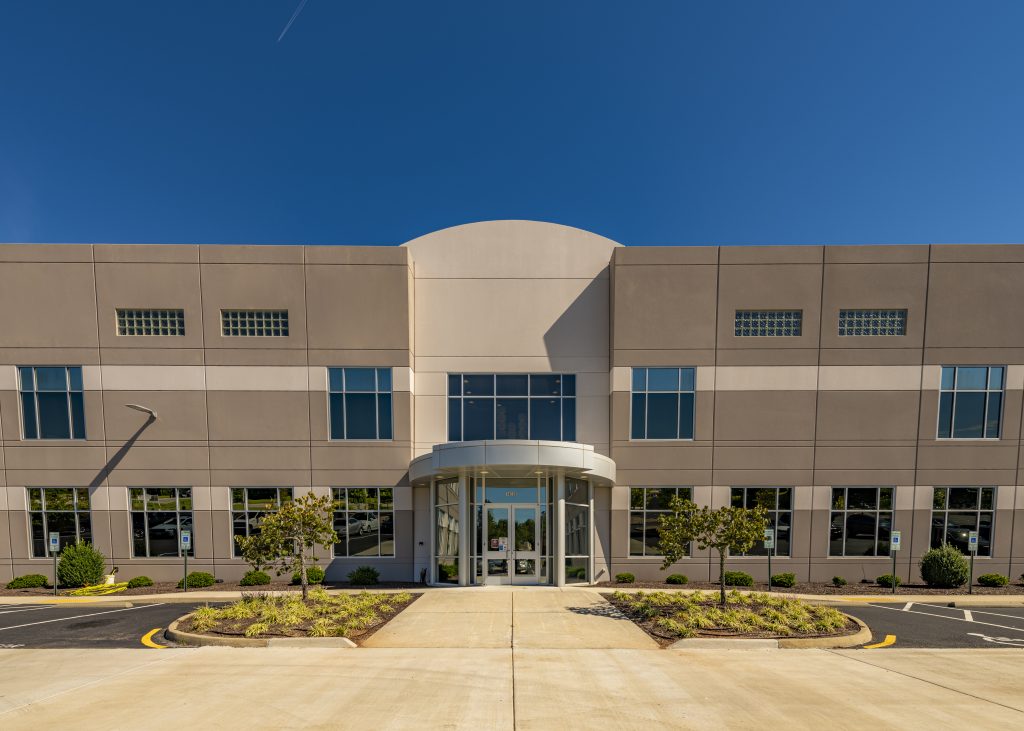Lavonia, VA
Class A Office Space/Warehouse/Distribution Facility 304,500 SF
SEA Studios partnered with Republic National Distributing Company (RNDC) to design their Virginia distribution center. The ground up 304,500 SF warehouse has 30,000 SF of dedicated Class A office space.

The exterior tilt-up concrete walls have a 5 degree tilt creating a visual illusion. The front entrance panel appears to tilt to the rear. However, the middle panel is straight and the adjacent walls tilt forward. As the company continues to grow, future expansion was in mind while designing. The back wall of the warehouse can be removed with the addition of only two walls for future expansion.


A free form curved reception area greets guests at the entrance. Windows on the second level of the lobby allow natural light to flow into the core of the building.
Bamboo paneling was used throughout the design. The darker bamboo panels were processed with heat to create the dark amber color. The lighter bamboo panels were not processed capturing their original color.
The interior includes a mixology room, 250 person auditorium, breakroom, executive team offices, and open air work stations for the sales staff.
SEA Studios was awarded the 25th Annual Tilt-Up Achievement Award for the design of RNDC Virginia.

