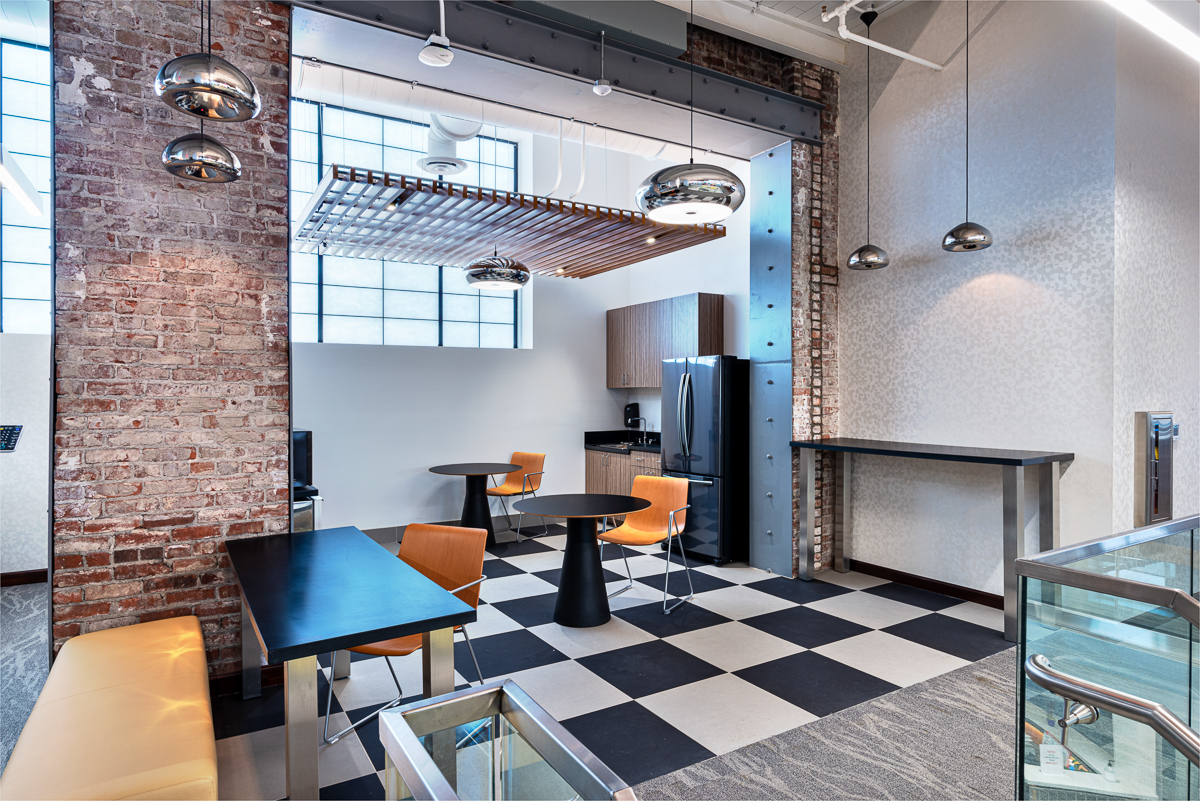RNDC Indianapolis
Class A Office Space- Adaptive Reuse
Republic National Distributing Company (RNDC) partnered with SEA Studio’s for an adaptive reuse project in Indianapolis. The 100 year old facility, warehouse with an attached office building, needed to be renovated for their growing company.
The design reconfigured the building to create an open floor layout. With the goal to increase efficiency and productivity for the staff.
Third Floor- Executive Suites
The third level remained as the executive suite. An existing roof was enclosed to gain “connectivity” to the lower floors.




The Second Floor of RNDC Indianapolis
The second floor was designed as an open floor plan. A reception area, open office space, and touchdown space was staying on the second floor. A 200 person auditorium previously in the basement was moved to the second floor. With the addition of a mixology room and an employee break area.




